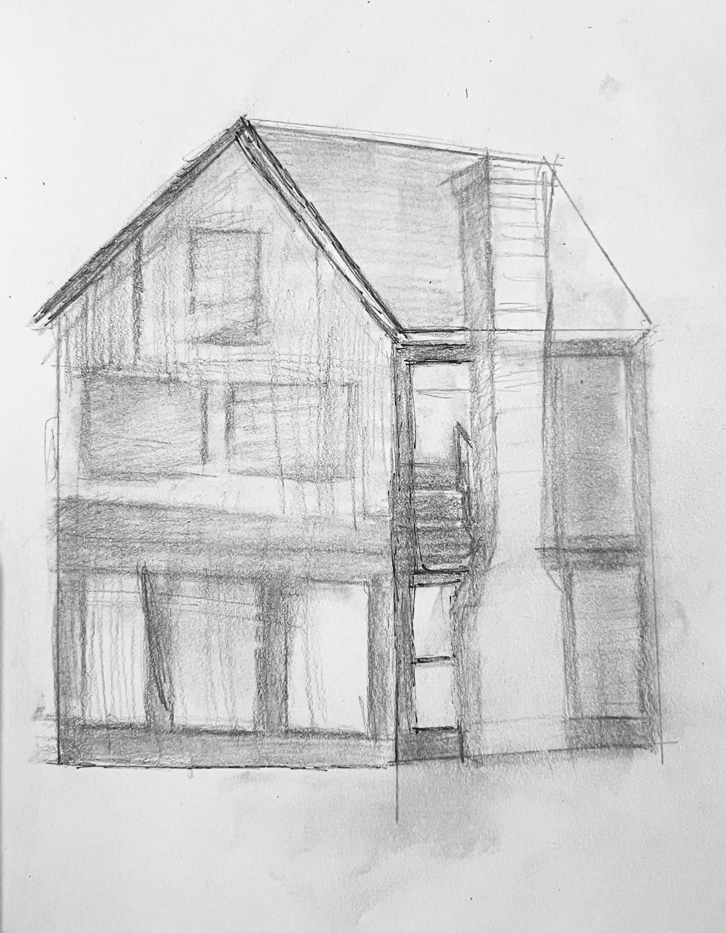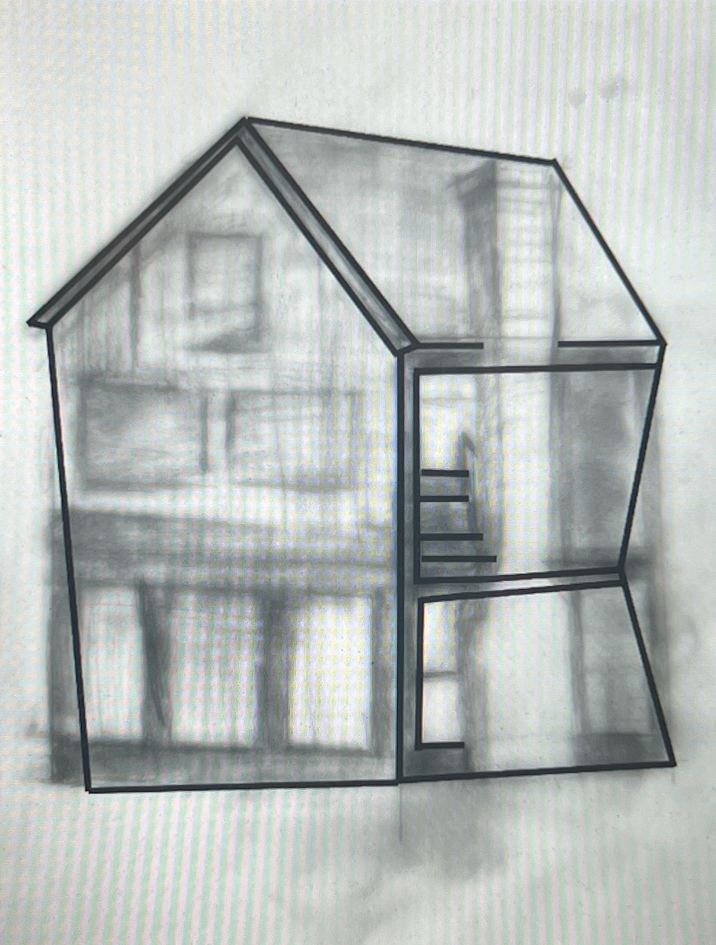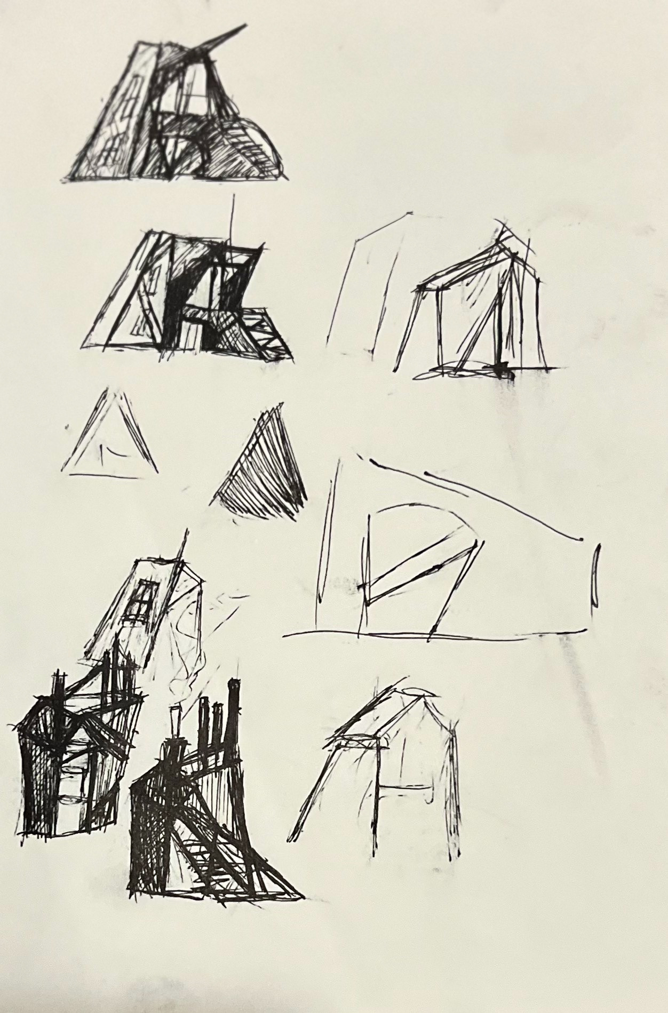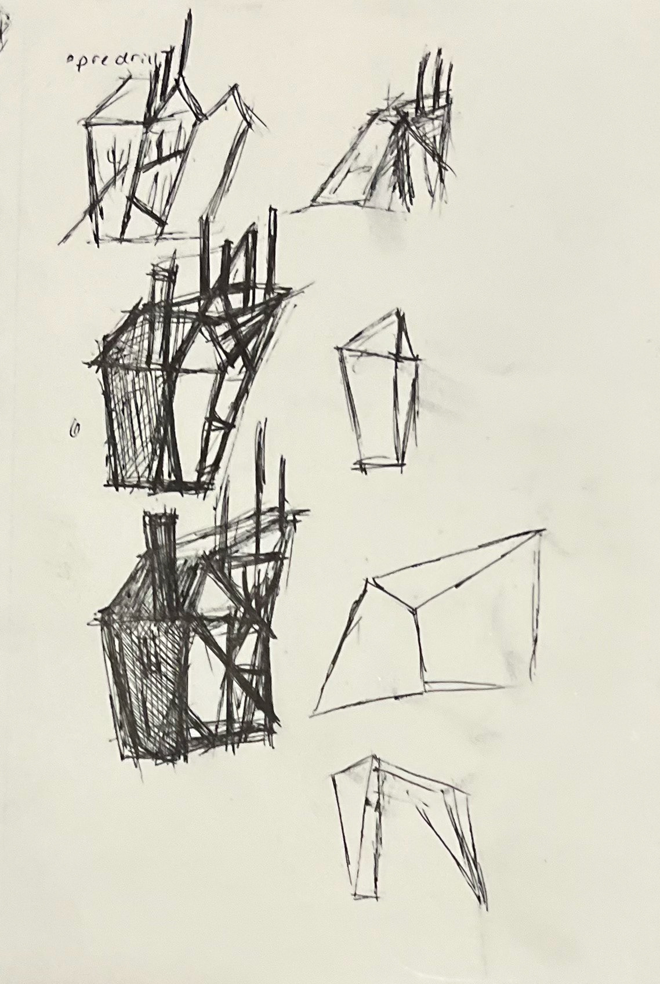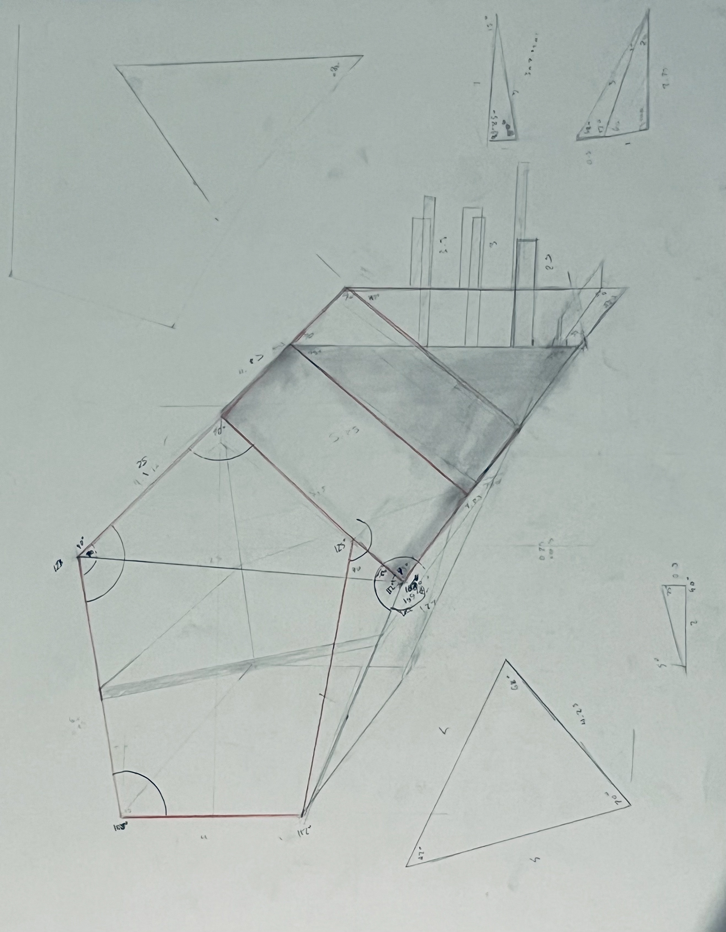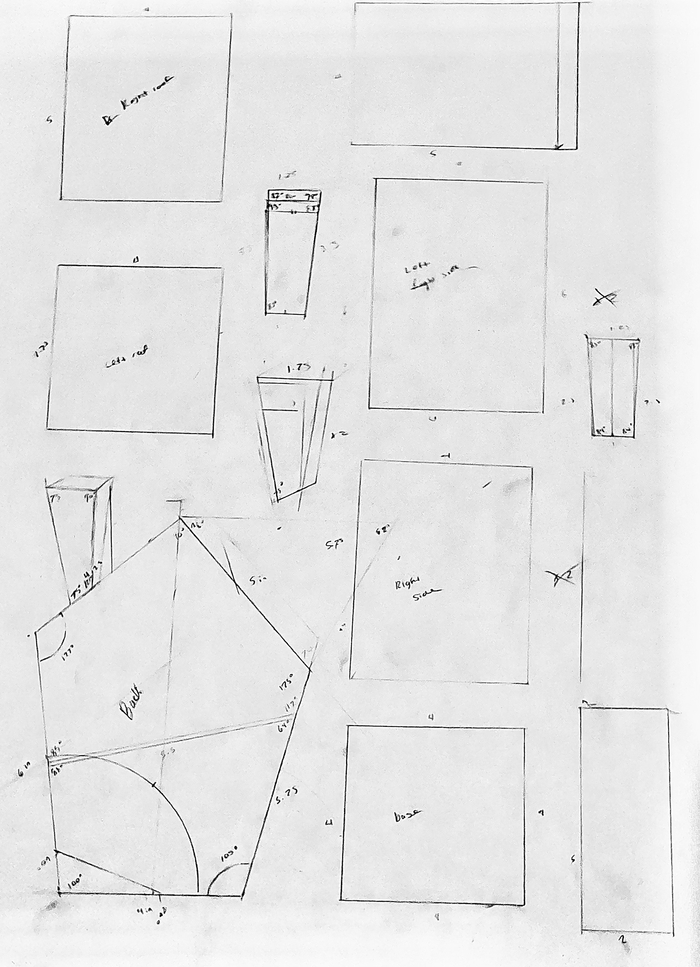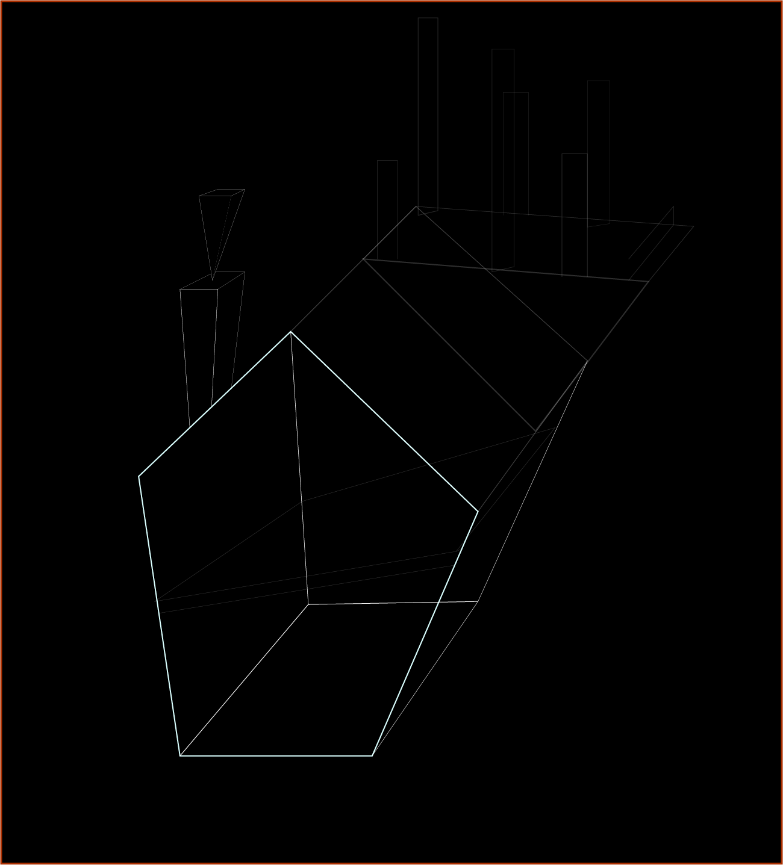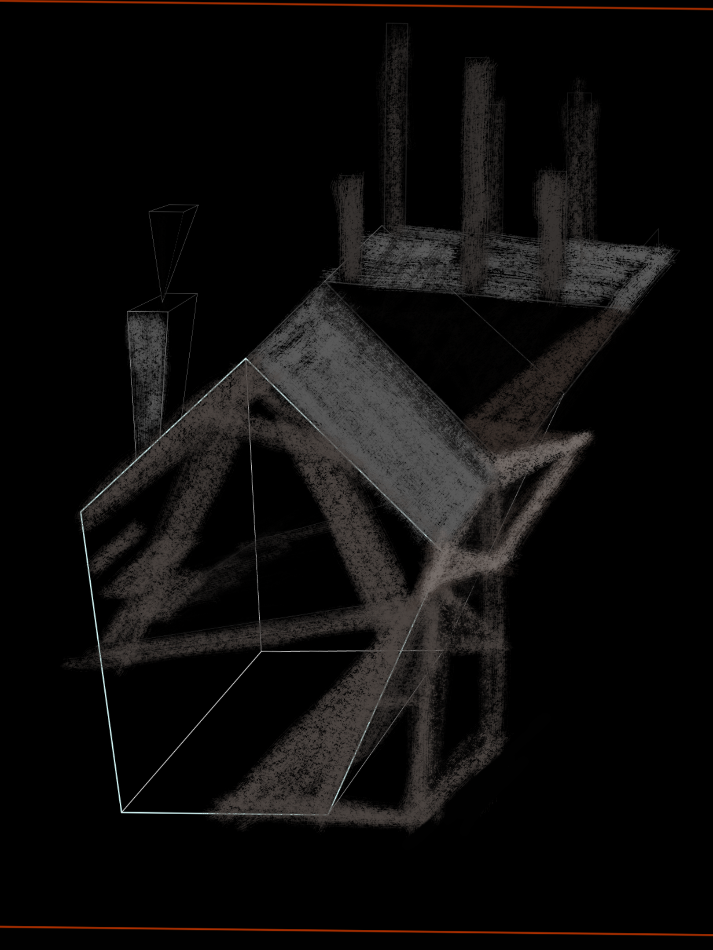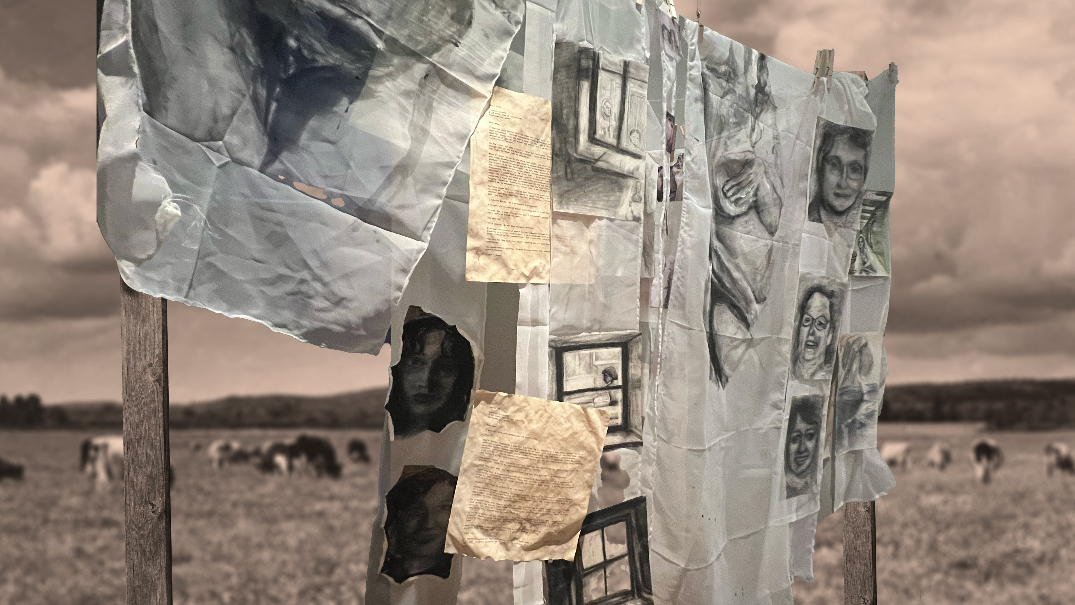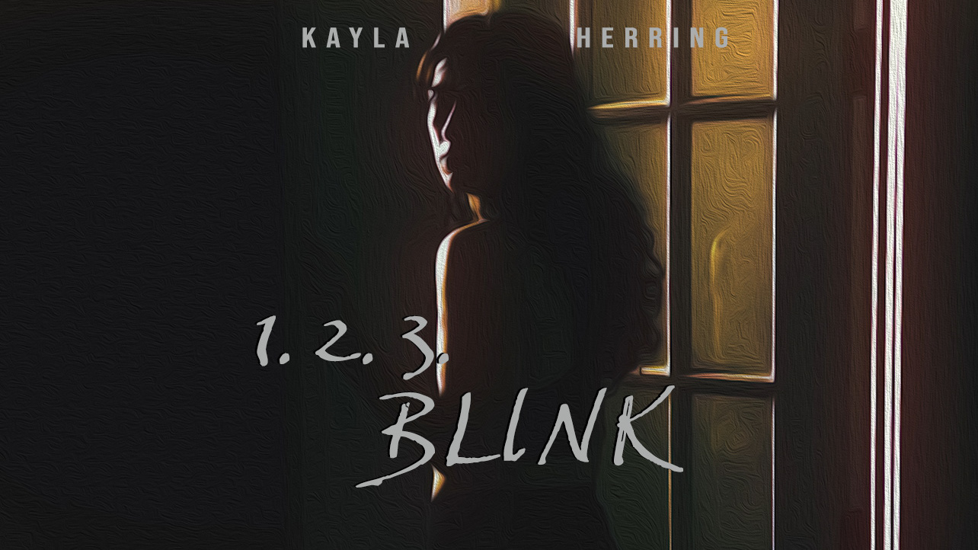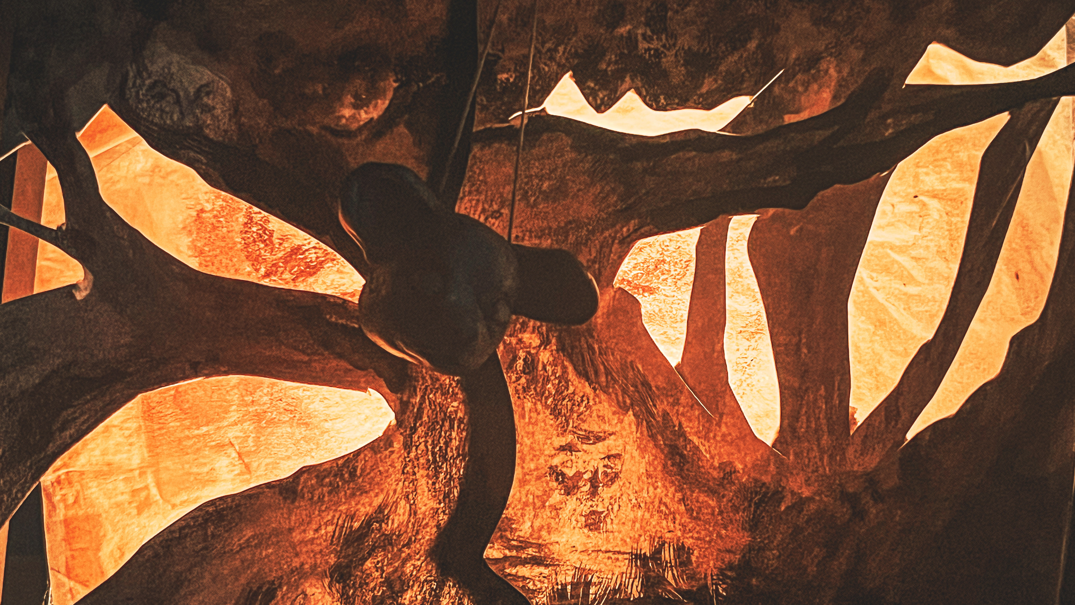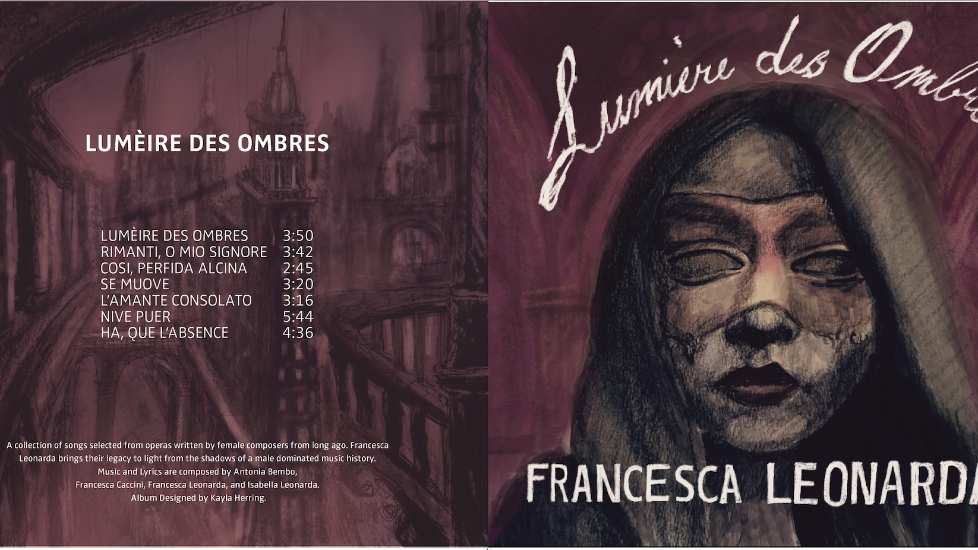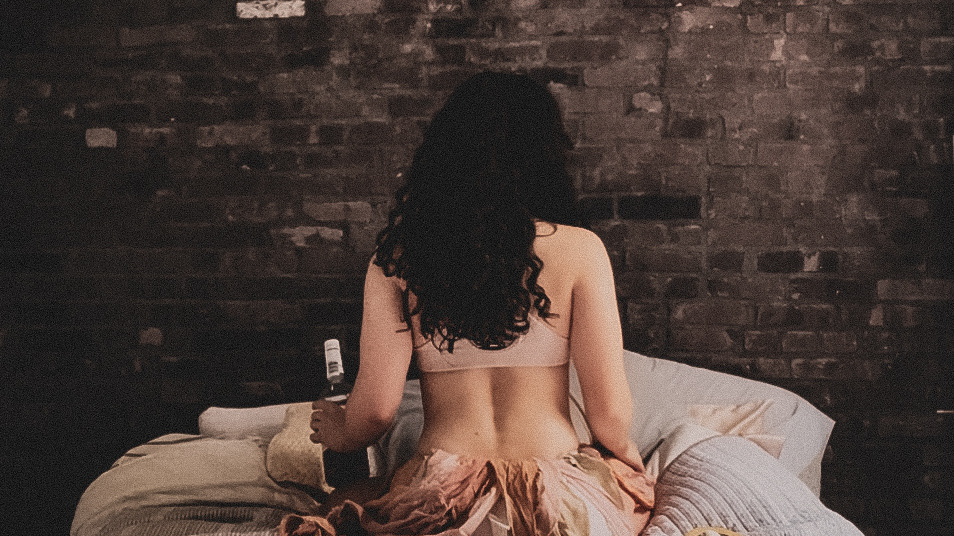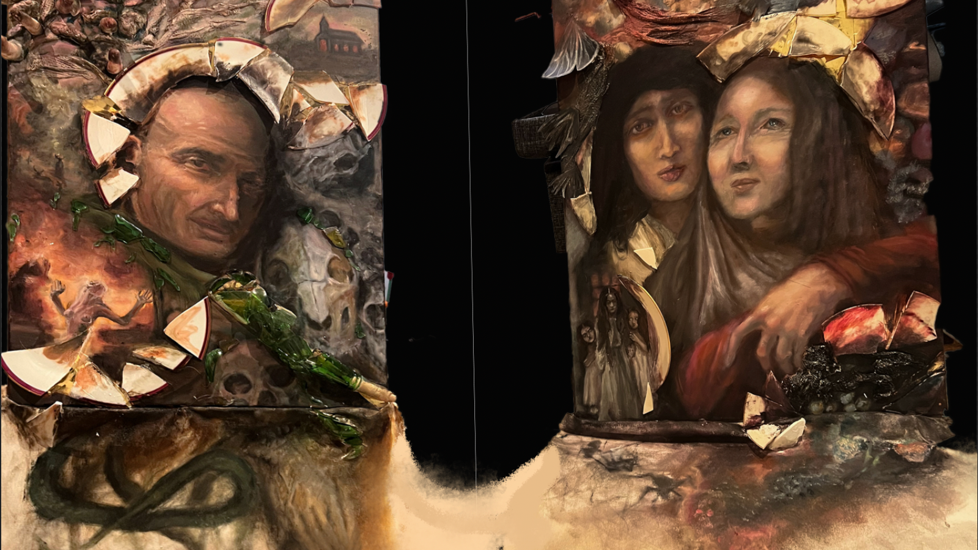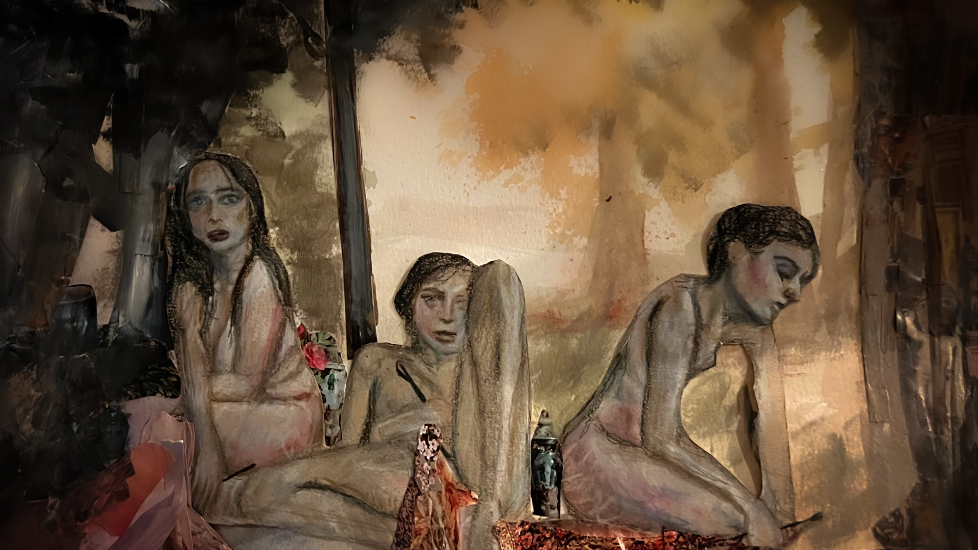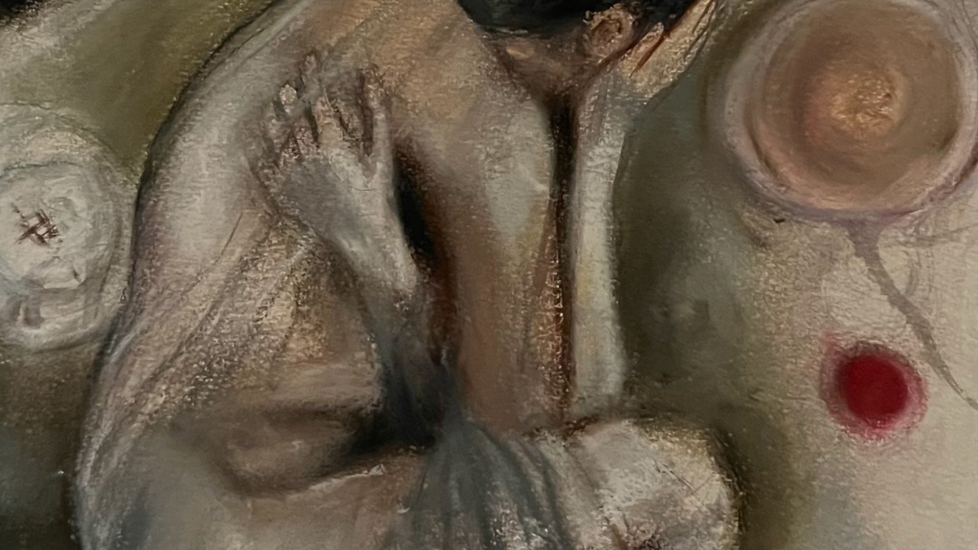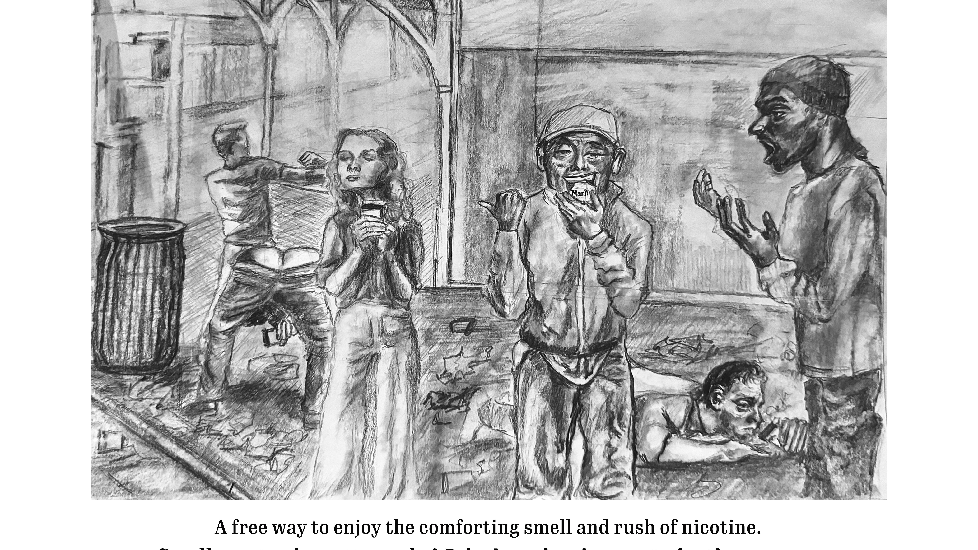After receiving the prompt for this project I walked around my apartment to find a gap that needed to be filled by a wooden product or object. I found that I was tired of hiding certain objects such as joints or edible gummies whenever my roommate’s parents came to town and it would be fun to have a sort of cabinet that was structurally designed to distract from what would be stored inside or rather obscure what my roommate desired to hide. Alternatively, my brain is naturally drawn to think of filling conceptual spaces and I thought about how the idea of home or what that means is extremely obscure to me. Therefore I wanted to use wood to create a homelike structure that took elements of a traditional home such as windows and chimneys but in a way that distorted the overall shape. I took a lot of inspiration from the surreal set designs of German Expressionist films, for example, the Cabinet of Dr. Caligari, as I am always drawn to the angles and contrasts created by form and value. This is an object that conceals what I want it to conceal but gives some of the objects I use recreationally a sort of home.
The title coffee house comes from my experiences in the Netherlands where marijuana use recreationally in social settings is acceptable. Coffeeshops are not traditional American coffee shops but places where you can smoke pot legally and drink coffee. Because my form was made to somewhat hide such objects when those who might not approve of such substances visit, I thought the name was appropriate.
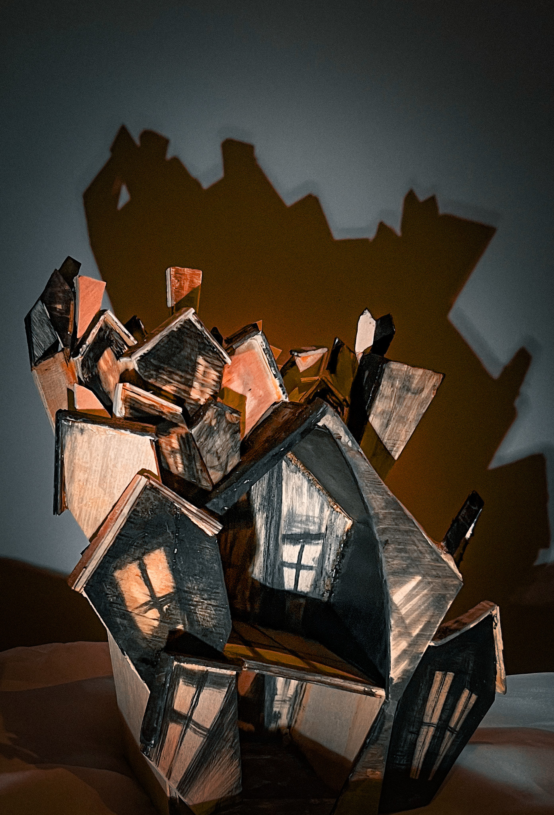
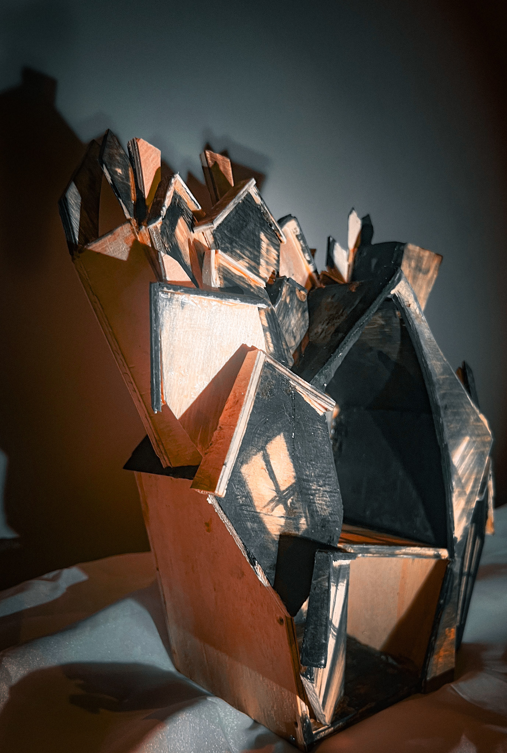
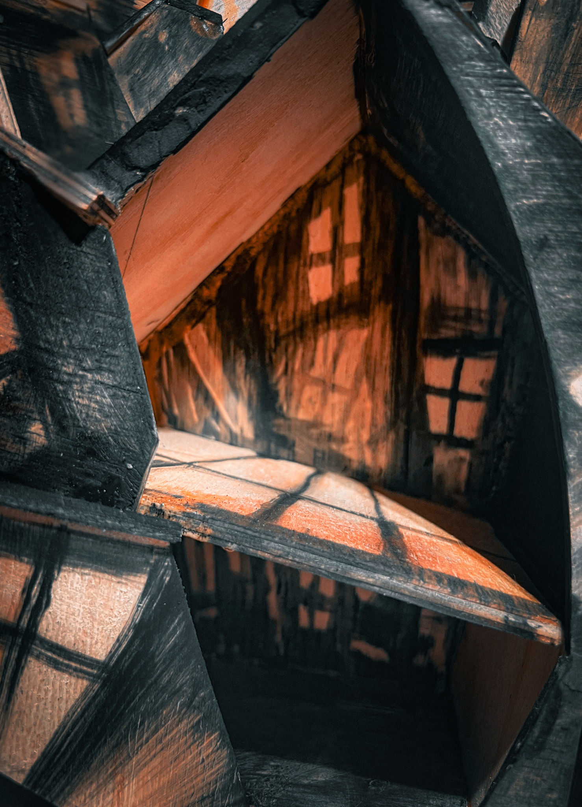
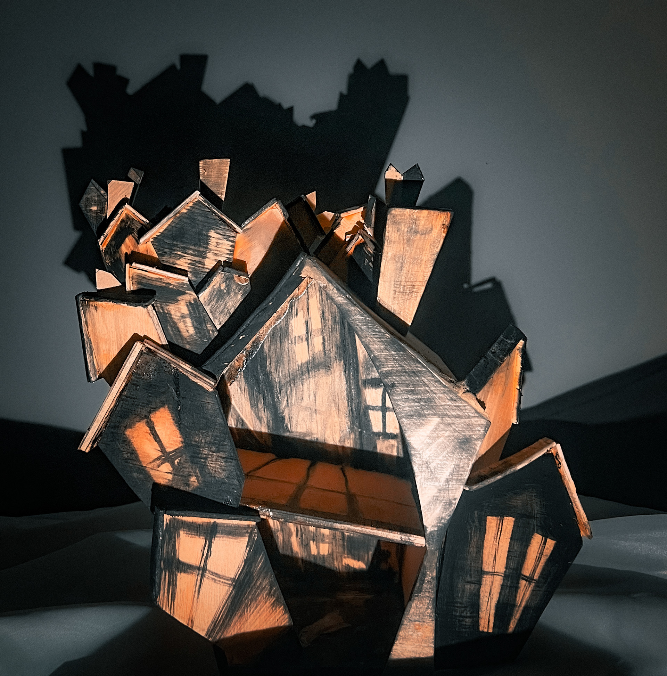
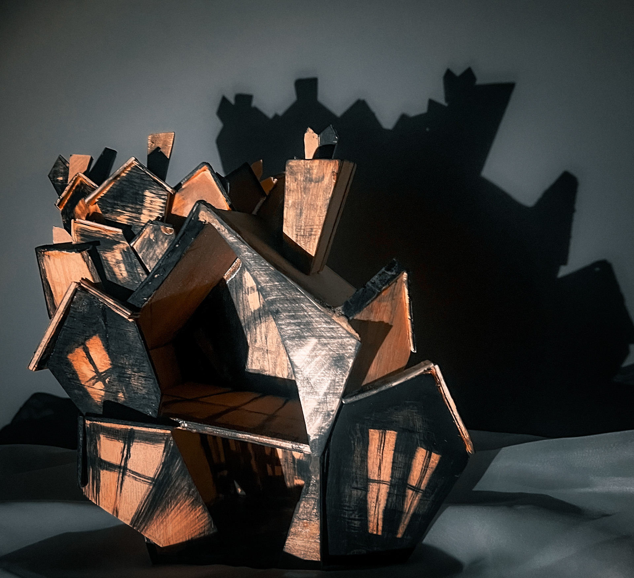
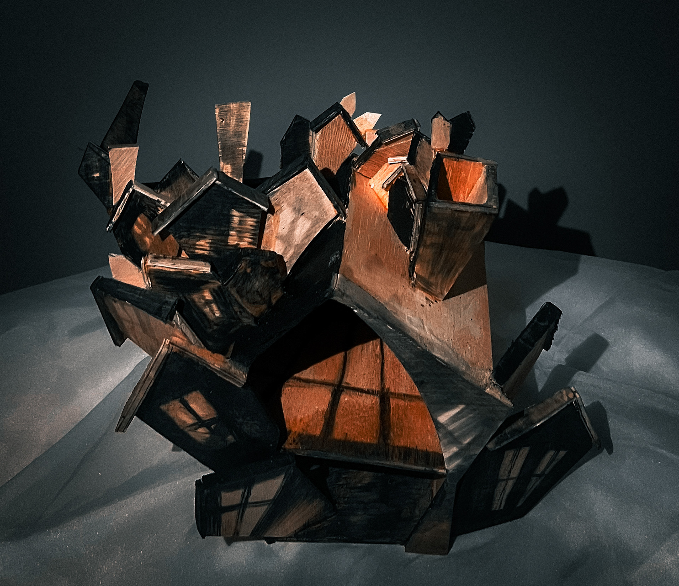
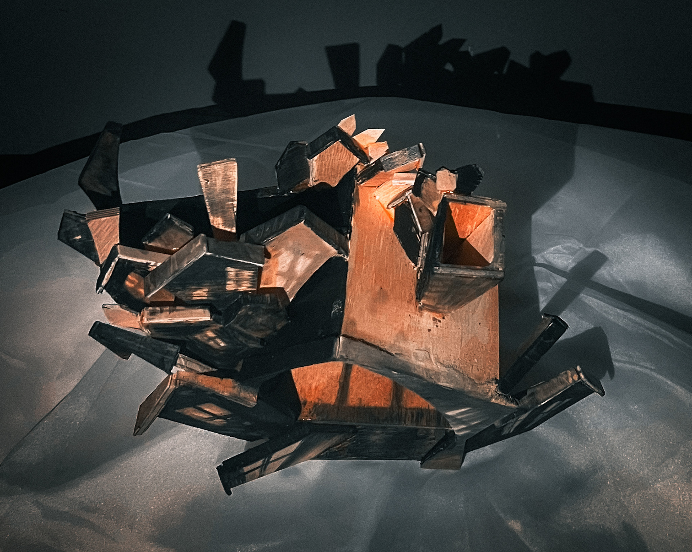
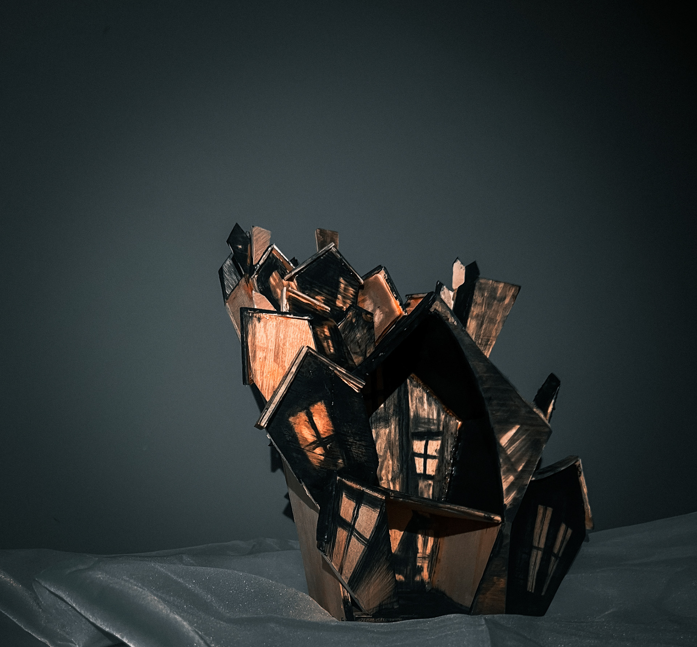
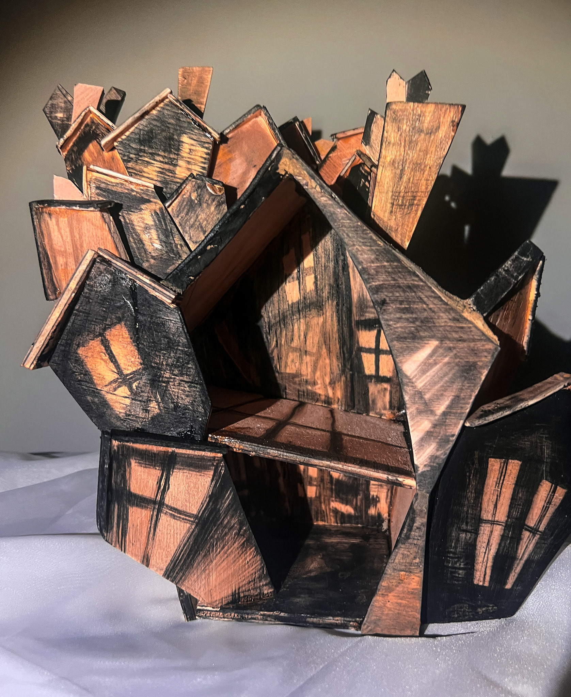
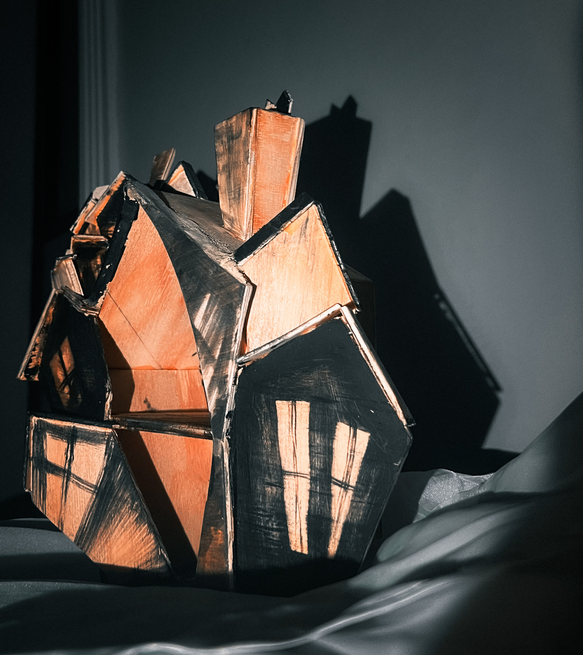
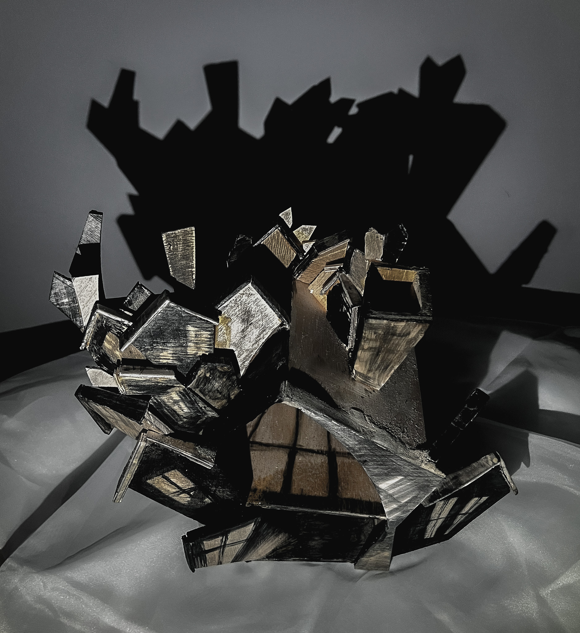
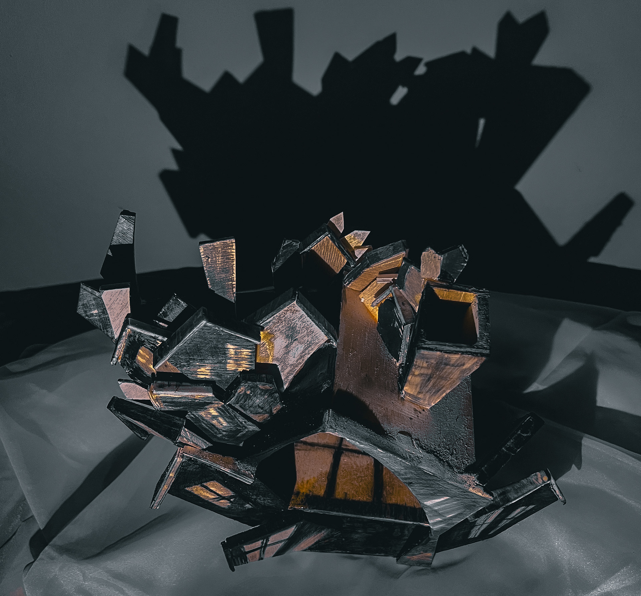
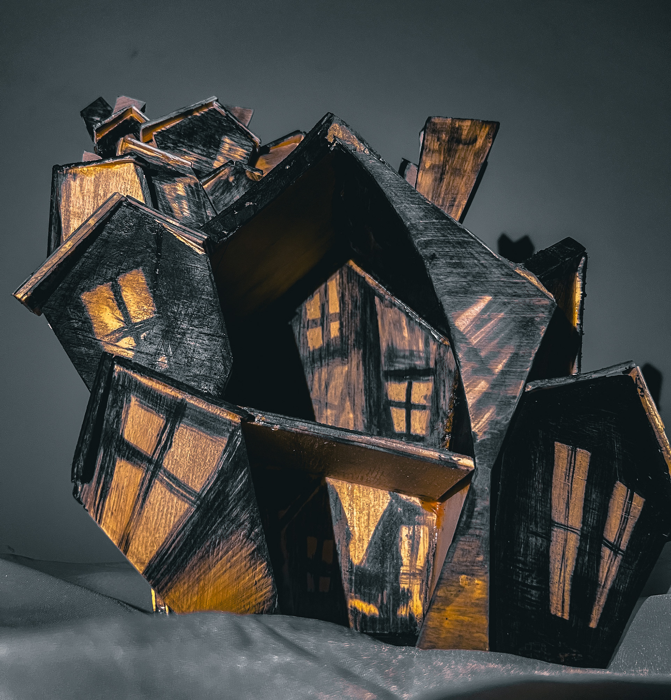
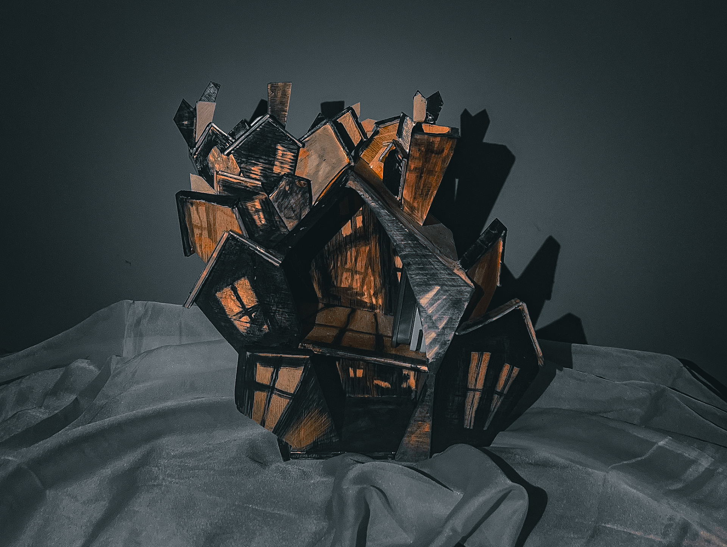
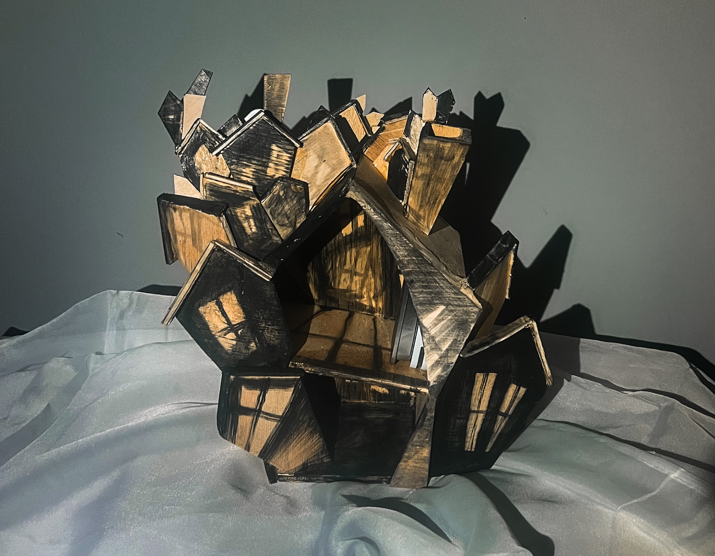
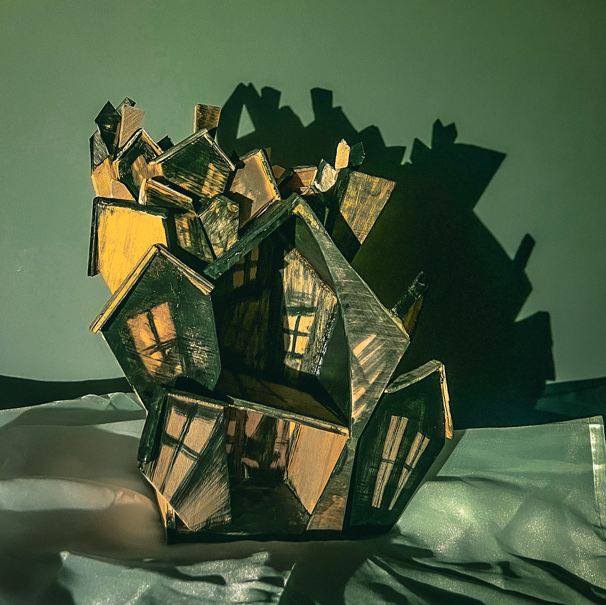
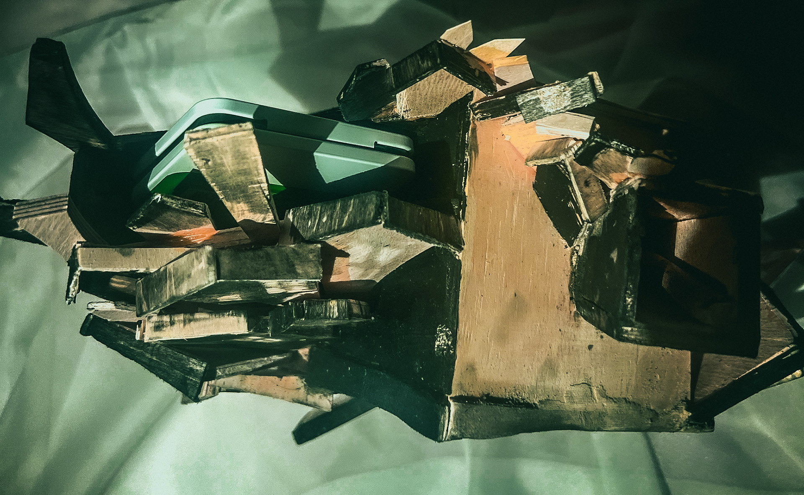
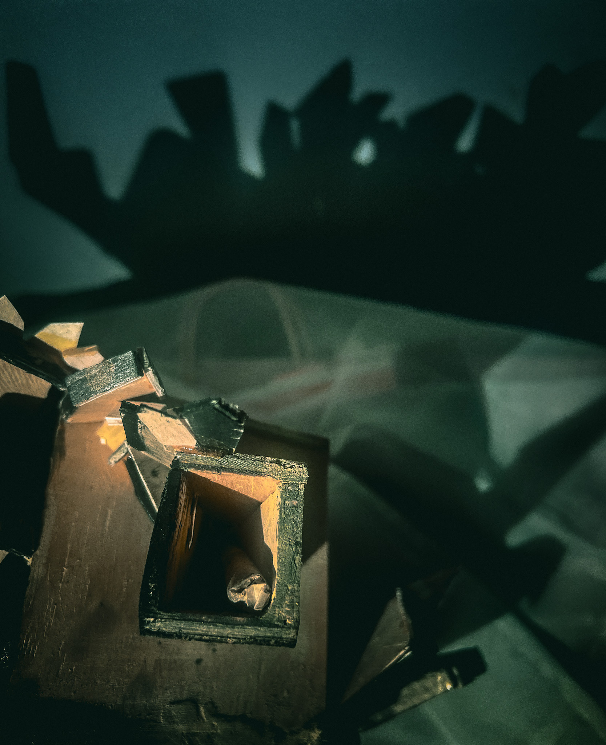
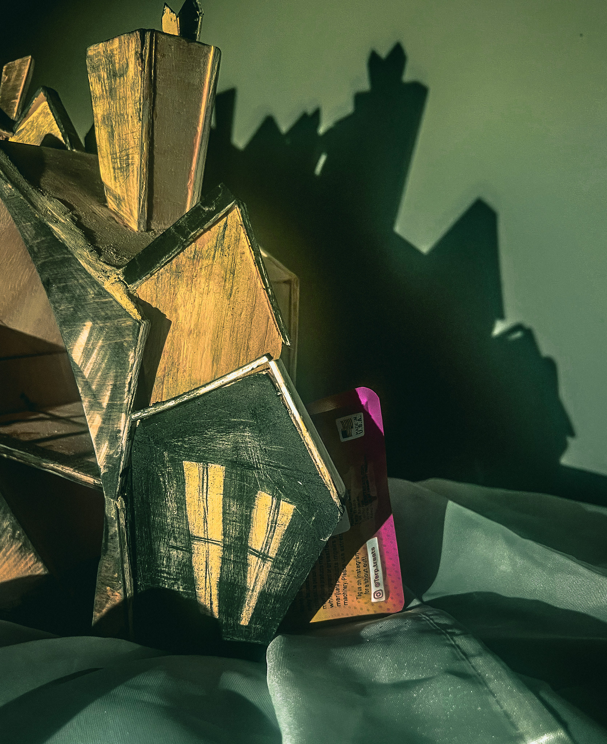
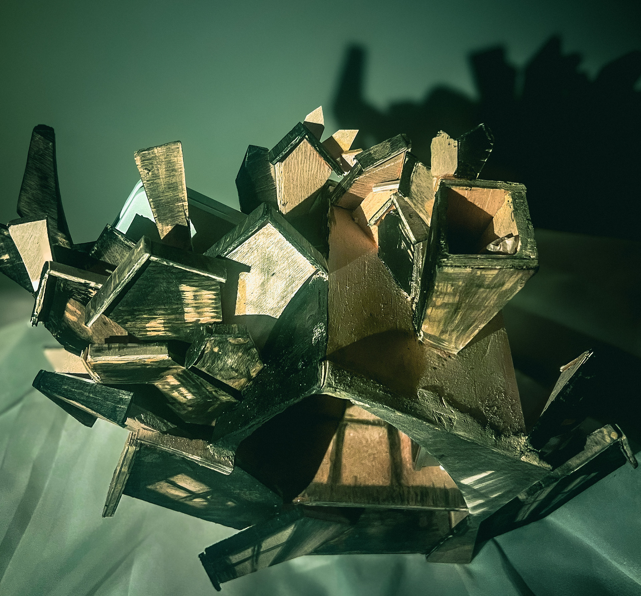
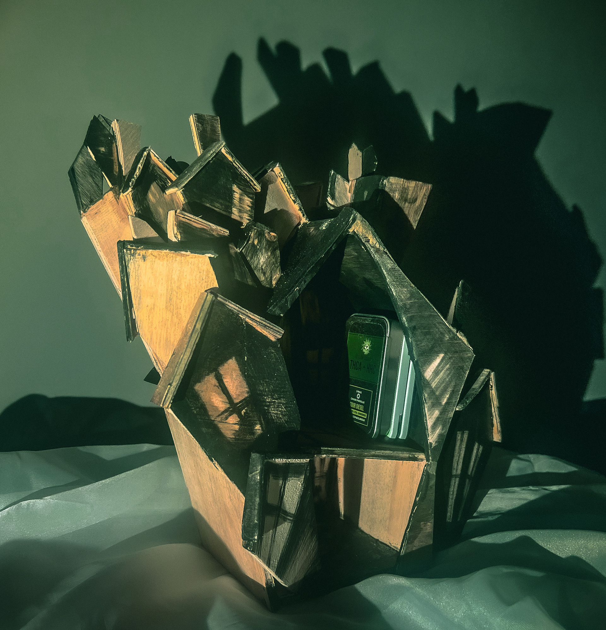
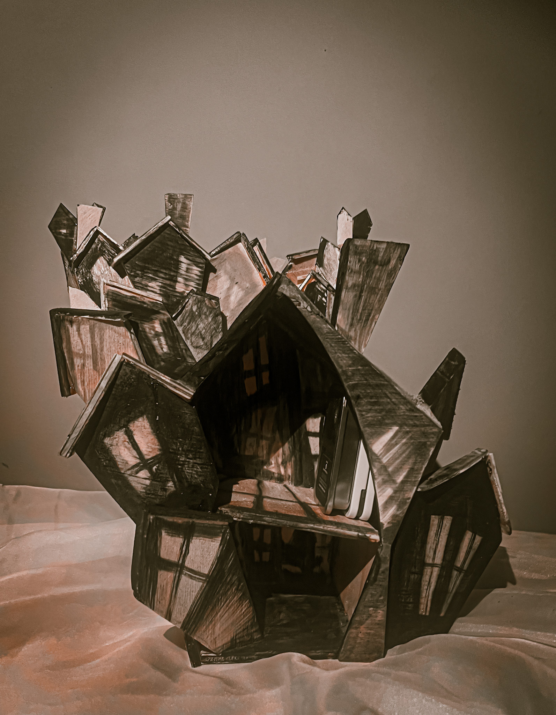
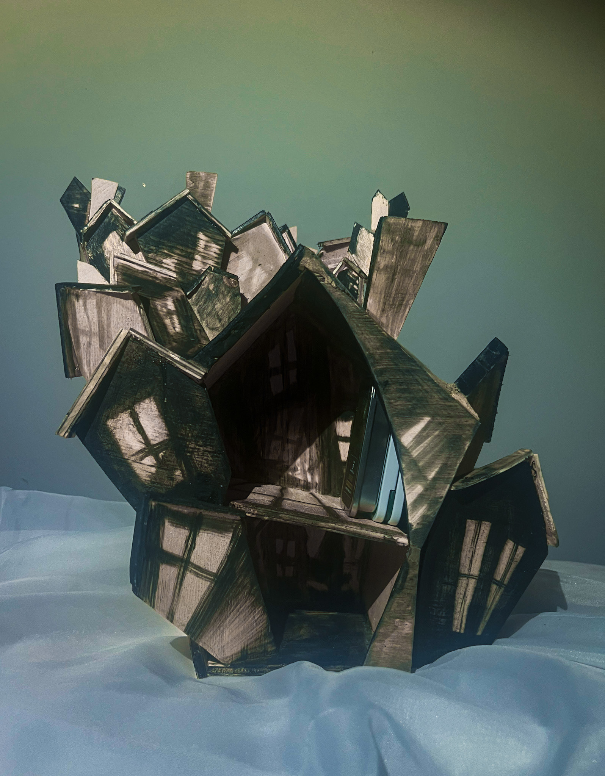
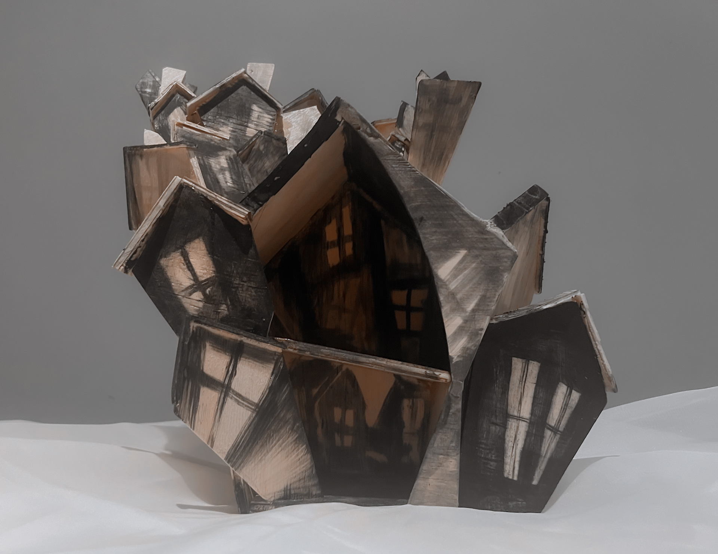
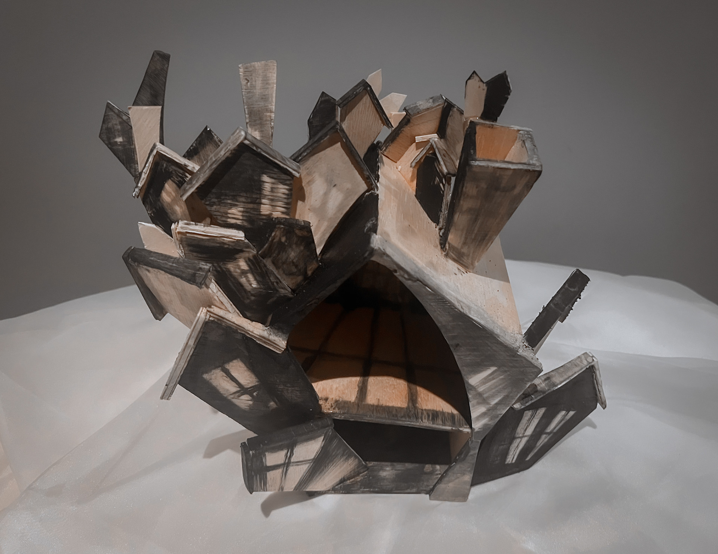
PROCESS IMAGES
it was difficult for me to simplify down to a smaller object and obscure the angles of the shape I desired for aesthetic and functional reasons. I started with a rough sketch of what I would consider the “bones” or frame of the house I grew up in. I then started adjusting the angles using Adobe Illustrator. However, I was becoming frustrated with my inability to make any large changes to the form so I switched my approach. I sat in class and started sketching obscure angles completely ignoring the fact that I would need to be able to make this object in real life. However, this helped me get into the mindset of an untraditional form rather than what my mind was telling me a house should look like. After dumping a bunch of different angles into my sketchbook I started making a calculated form with a ruler and protractor. Again I felt that the form was too simplified for what I wanted to aesthetically achieve. To get past this barrier I drew over the main base I would build off of to reassure myself that I could add on to the form in a way that would achieve my visual goals for the piece.
I started by using the miter saw to make straight cuts for the larger pieces that would make up my base. Additionally, I created curved cuts and more angled cuts using different blades on the bandsaw. After forming a base I started cutting different angles with a Japanese hand saw and sanding them to make abstract forms that I glued on around the base.
